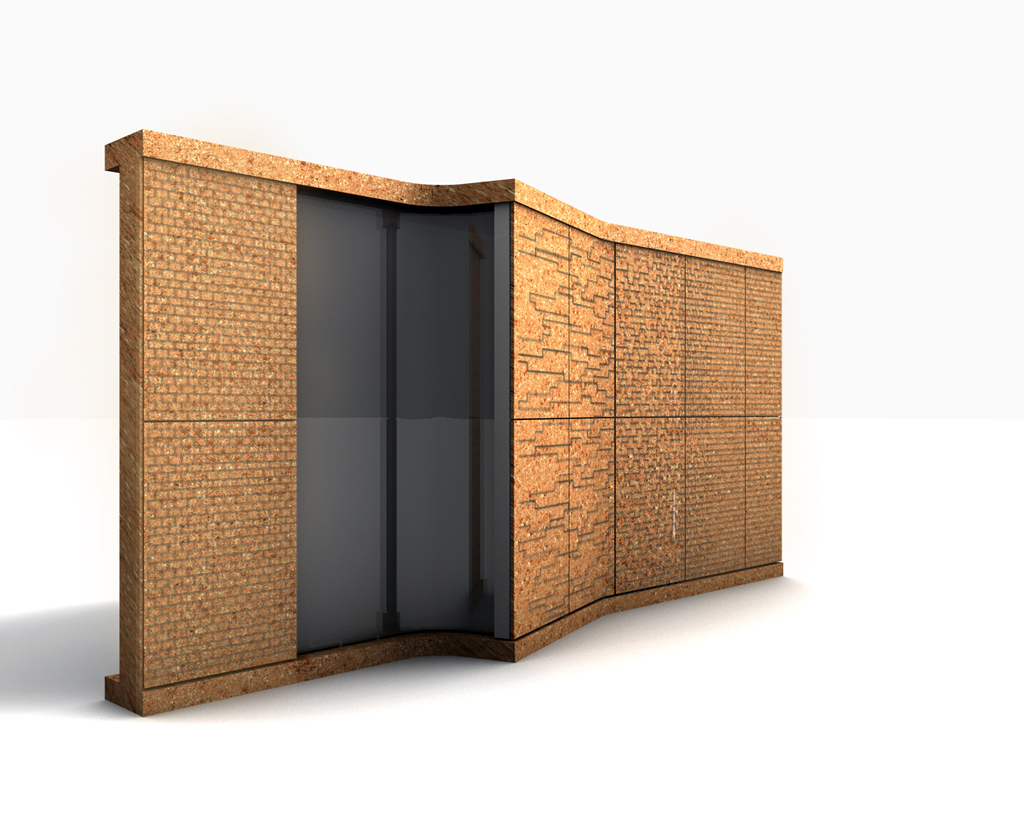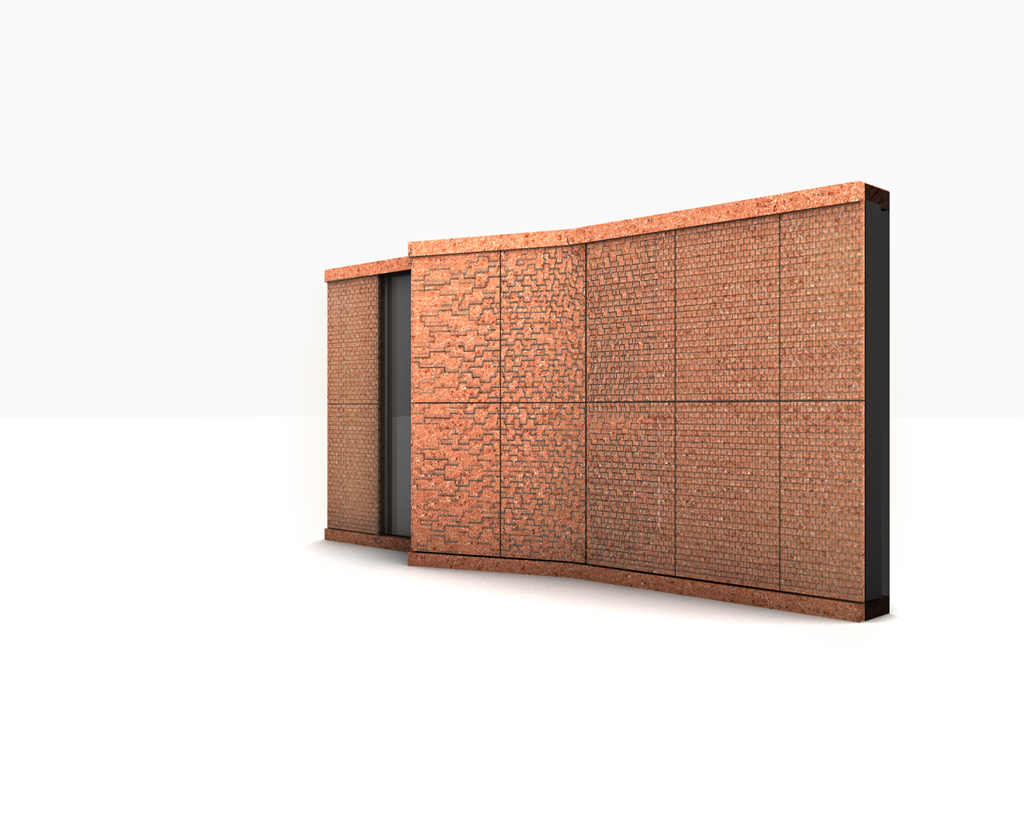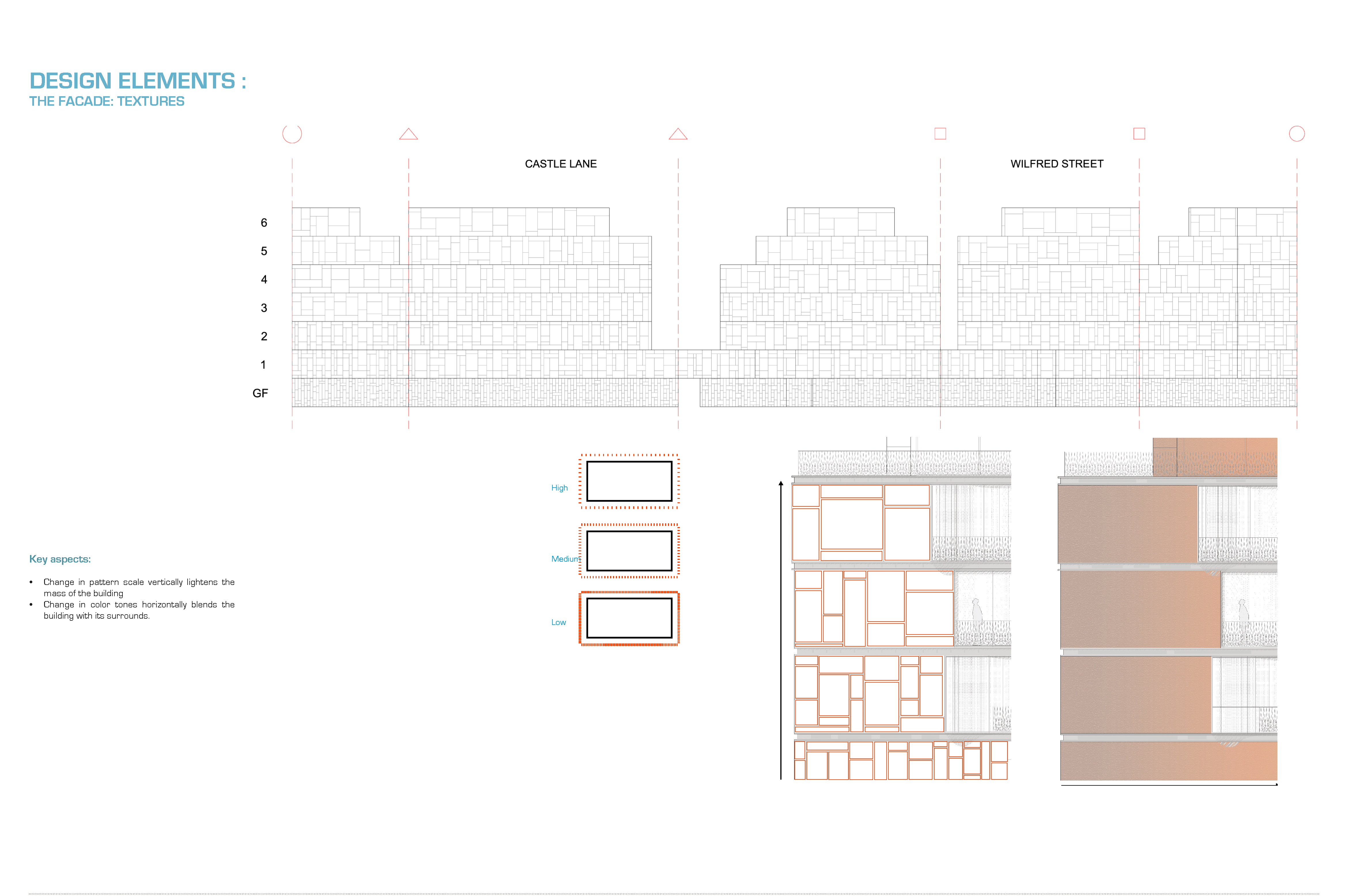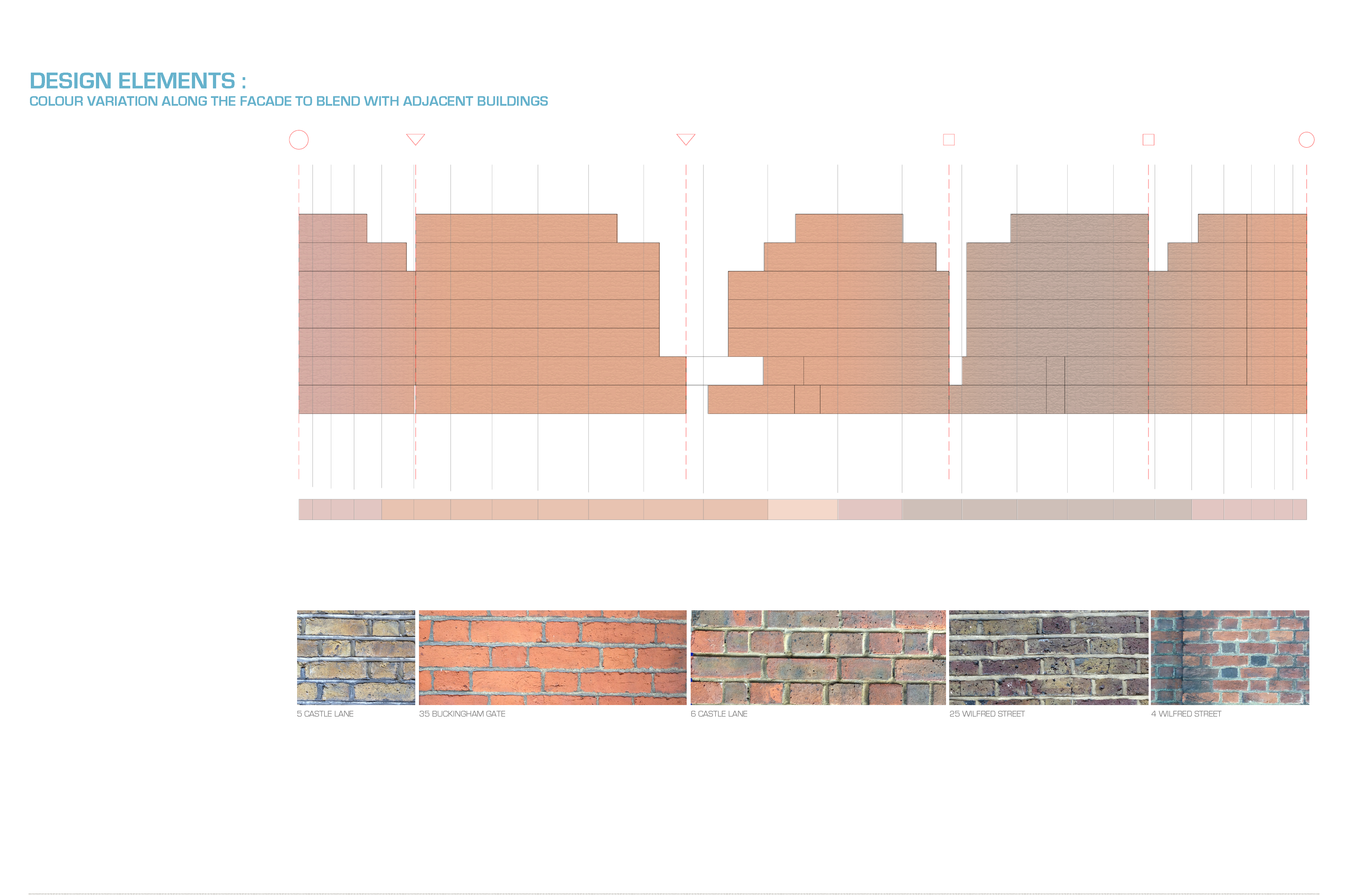Born of our investigations into material reuse, the Castle Lane project began as an opportunity to study a unique brick aggregate. By giving a second life to the demolished building, we explored a solution using aggregate panels made from the crushed brick on-site.
When working in an urban area, uncovering archaeological findings is always a possibility. Anticipating this, our approach to the tight Westminster site has been to physically embed its past into the new development.
We proposed creating a novel material by transforming the crushed brick from the demolished building into the new cladding for the project. This new aggregate serves as the finishing surface for self-loading prefabricated façade panels. Tested through several prototypes, this material offers a range of design options in addition to its nostalgic recycling. Embracing and enhancing the variation in shades, the façade panels would respond to the urban context, which features multiple shades of brick. The façades would gently vary from red to purple, and from brown to red, in a subtle gradient created by the ashes of the former building incorporated into the new: a physical continuum that is intrinsically novel.




















